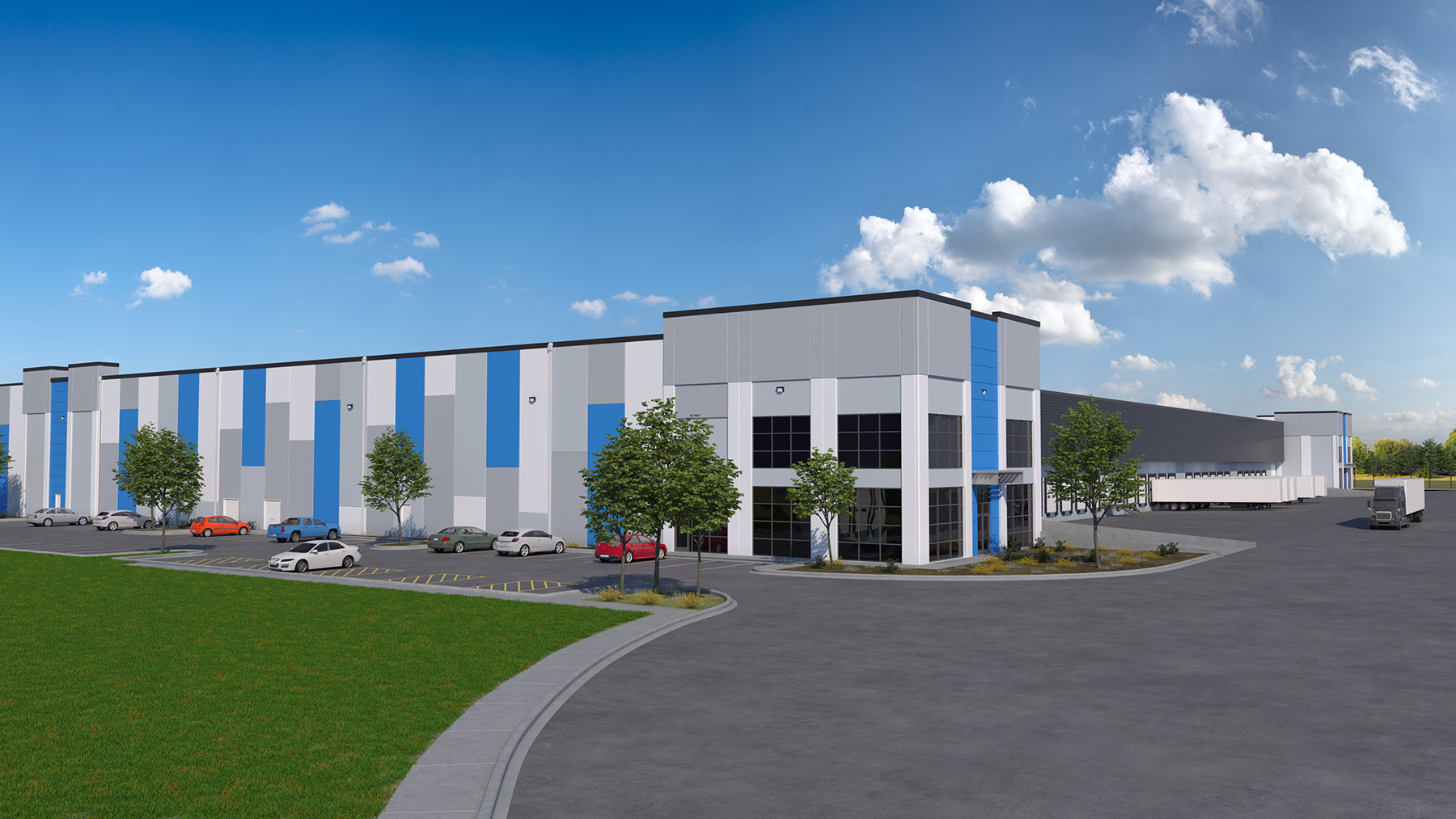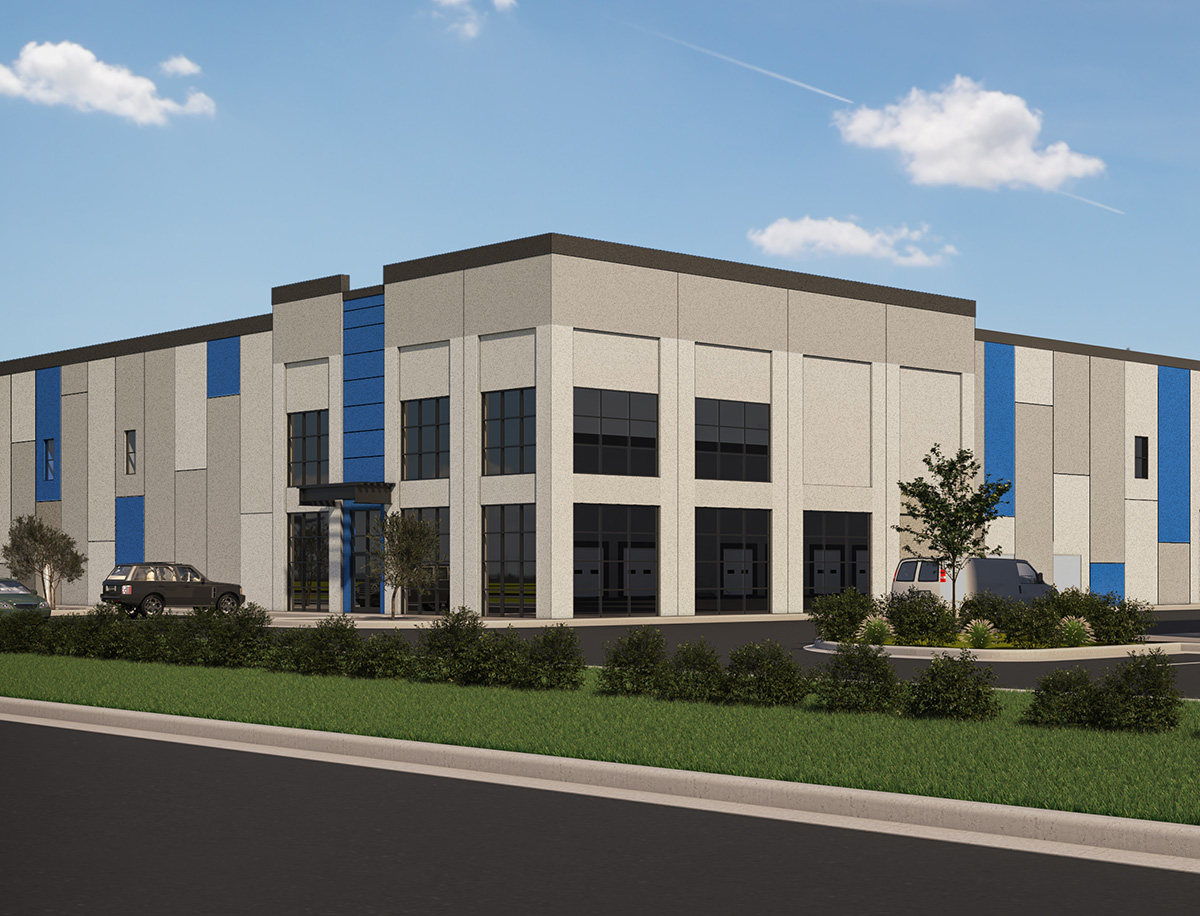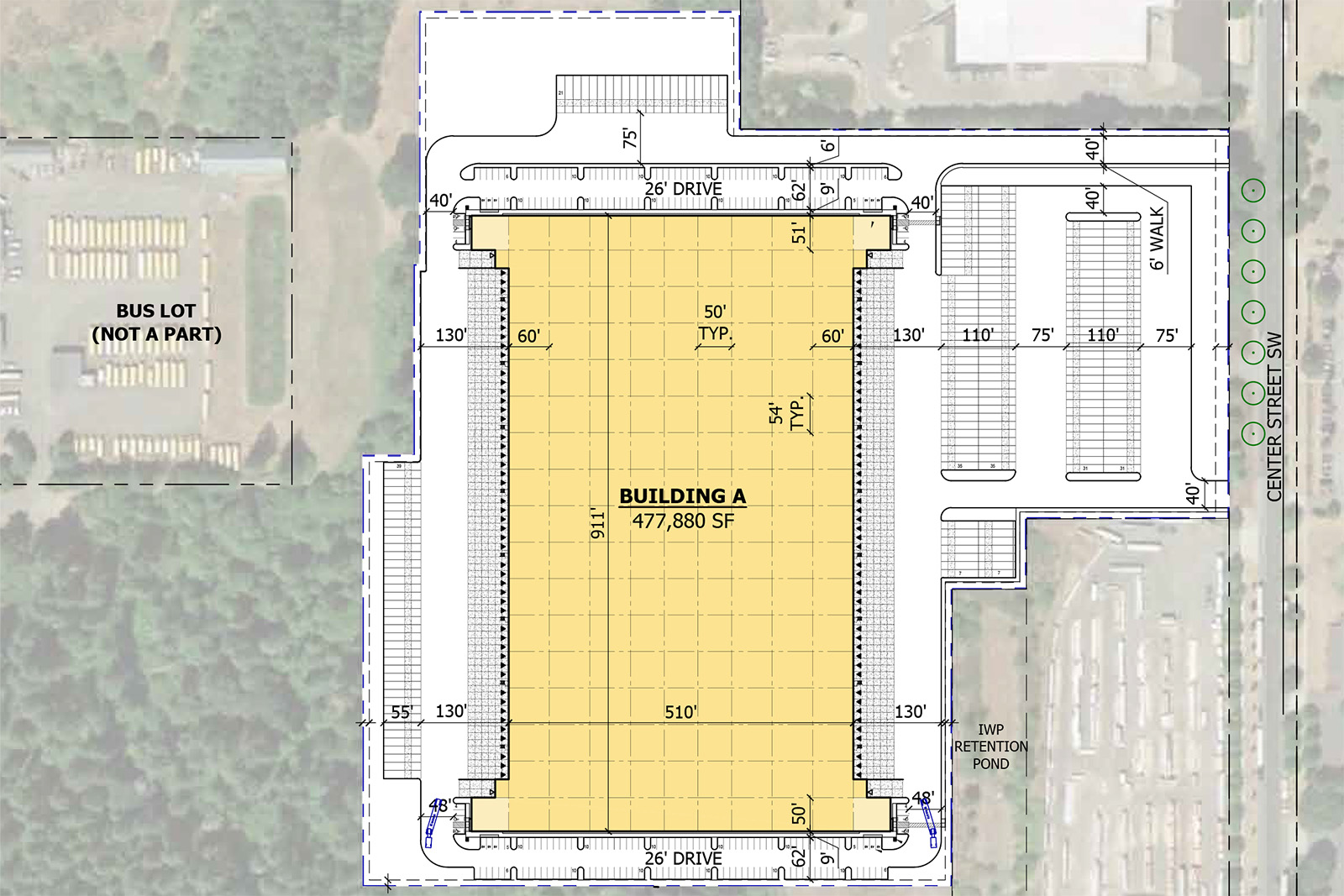

Permitted, construction Q1 2024 -
Brand new stand alone buildings within a half a mile to access I-5.

Project Features

Building Plans

Center Street Southwest, Tumwater, Washington
| I-5 | 1 Minute |
| Port of Tacoma | 35 Miles |
| SeaTac Int'l Airport | 50 Miles |
| Seattle | 60 Miles |
| Portland | 100 Miles |
GREAT freeway access with Interstate 5 located approximately 1/2 a mile away
PROJECT has multiple ingress and egress options
DESIRABLE location with high functionality and appeal to a variety of industrial uses